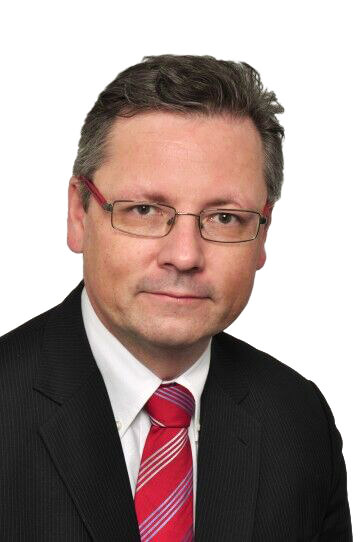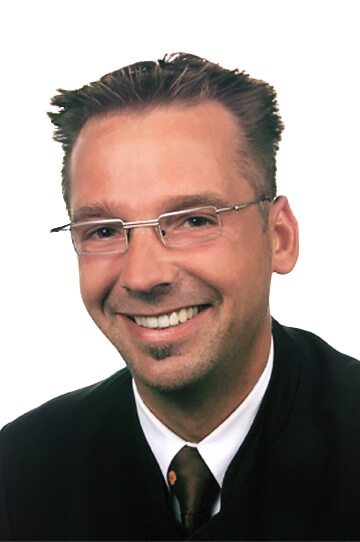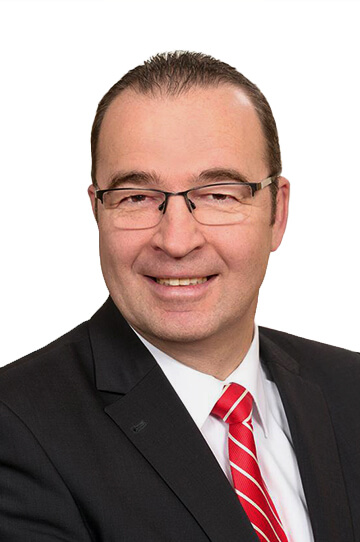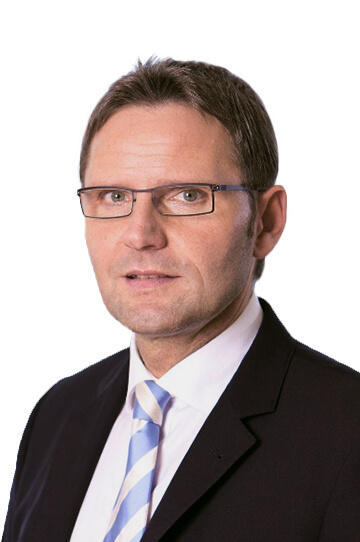CLIENTS ABOUT EUROCRES
We are recognised across Europe for our specialist expertise, our professionalism, and our state-of-the-art tools: Our clients include Fortune 500 companies and SMEs
BASF

An excellent solution
BASF is one of the first companies in Germany to test and implement the health-promoting working environment ActiveOffice® by Eurocres. Health promotion is an integral component of our personnel management and our working environment concept. ActiveOffice® is an excellent solution for this. Eurocres is in turn a very professional partner in the implementation of our strategic aims.
Dr. Thomas Glatte
Director Group Real Estate & Facility Management
BASF SE
OPEL

Reduce premises costs, increase motivation
We are convinced by the comprehensive planning approach of Eurocres for an efficient working environment,by the promotion of health through increased motivation and communication . The LivingWorkplace concept offers our employees many work possibilities, all planned according to the Eurocres ActiveOffice®-Standard and optimised by all the functions that our company needs. In this way, we have created a feel-good atmosphere for our workers: The market places made available have been very well received – as have the telephone kiosks, to which our employees can withdraw to make confidential calls.
We have now gained flexibility and personal communication between employees demonstrably by over ten per cent, as the user survey subsequently carried out showed. Our new workplace infrastructure promotes innovation, reduces our premises costs and increases the motivation of our workers.
Klaus Juergen Hock
Engineering Group Manager Quality Engineering Operations
Opel Automotive GmbH
SPARKASSE

Secure a competitive advantage
Eurocres differs from other market participants with its innovative approach of developing an individual ImmobilienDNA® for each premises type, which enable the basis of an integrated project development from inside to outside. Complemented by the NetScan-Analysis, an outstanding planning basis for a future-ready overall design is produced. For us as the Sparkasse RheinNahe, this new way of looking at a building design represents an enormous additional benefit. In this way, we are raising the bar and gaining a competitive advantage.
Eckhard Hoseus
Organisation
Sparkasse Rhein-Nahe
UNION INVESTMENT

Healthy, energy-efficient and forward-looking working environment
The integrated approach of Eurocres in a premises design and the long experience in workplace management formed the basis for successful development of the MainTor-area of Frankfurt. Here we now enjoy a healthy, energy-efficient and forward-looking working environment in a central location.
Peter Hasselbach
Stv. Direktor AV
Union Investment
THYSSENKRUPP

Increase in our productivity
We were able to find out a lot about our own communication habits at our Essen campus through the NetScan®-Analysis carried out by Eurocres. We can optimise our processes and communication procedures on the basis of these insights and have used them to create a template for a new more communicative workplace. Ultimately we can make a contribution to an increase in our productivity in the company with this.
Stefan Wolter
Geschäftsführer Real Estate
ThyssenKrupp Business Service GmbH
SOME OF OUR HAPPY CLIENTS
Allianz Global Corporate & Specialty – Amadeus – AVAYA – BASF – BARMER –BEA Systems – Berliner Sparkasse – Berliner Volksbank – Bethmann Bank – BIOTRONIK – BMW Brilliance Automotive – CA Immo – ContiTech – Corpus Sireo – Daimler – Deutsche Bank – Deutsche Bahn – Deutsche Telekom – E.ON – Evonik – Fidobank – Freudenberg – Hyperion Solutions – Hessisches Ministerium der Finanzen – IHK Leipzig – Johnson Controls – KfW – Klinikum Braunschweig – Landesbank Berlin – Landesbank Baden-Württemberg – Lensspirit – Lucent Technologies – LVB Leipziger Verkehrsbetriebe – Mann&Hummel – MATRIX Immobilien – Mars GCC – Medtronic – Mercedes-Benz Vertrieb Deutschland – Opel – opwoco – Postbank –procedes i-d – PROSOZ – SafirRosetti – SAP – Siemens – SmartB Energy Management – SMS group – Sparkasse Rhein-Nahe – Stadtwerke Leipzig – Stadtwerke München – Synectic – T-Com – T-Online – T-Systems – TRANSPOREON – UBS – Union Investment – Verband der Chemischen Industrie – Volkswagen – VR Leasing – Wolf & Müller
SELECTEDCASE STUDIESSUCESSFUL PROJECTSincludes not just office alone but also other work environments such as factories, logistics centers, hospitals, co-working spaces, airports, hotels, universities etc.
EMPLOYEE GROWTH
An example from the the automobile industry. We have developed a growth and WorkPlace strategy for over 4,000 employees.

SUMMARY
- Expansion of an automotive group in China
- Growth and WorkPlace strategy for 4,000 employees
- Strategic occupancy scenarios over 4 factory sites.
CHALLENGE
- Rapidly growing workforce of an automotive group in China at 4 separate production sites
- Growth and WorkPlace strategy for 4,000 employees
- On what basis should departments be located at sites
RESULTS
- Optimistation of the communication and organisational structures over 4 sites
- Taking constantly changing conditions into account
- Ensuring growth using an attractive and space-efficient WorkPlace standard
RANGE OF SERVICES
Analysis using NetScan® technology, personnel structure analysis, defining WorkPlace and space standards, portfolio evaluations with benchmarking for planning optimisation, real estate business case calculations, test fits, computer-generated floor plans and occupancy planning, WorkPlace standard guidelines
COST SAVING / REDUCTION
An example from the insurance industry. Through new real estate management structures, we have achieved savings of up to 30% per workplace.

SUMMARY
- Cost savings of up to 30% per WorkPlace
- Site consolidation of 5 global locations
- Establishing a new real estate management structure
CHALLENGE
- Harmonising the global CREM and WorkPlace strategy throughout a global insurance group in a cost-effective manner
- Consolidating the office portfolio
- Establishing a new real estate management structure and efficient acquisition processes
RESULTS
- Cost savings of up to 30% per WorkPlace
- Site consolidation of 5 global locations on 3 continents at the same time
- More efficient communication and organisation structures
RANGE OF SERVICES
Analysis using NetScan® technology, personnel structure analysis, comprehensive definition of generic workplace and space standards, portfolio evaluations and property searches with benchmarking for planning optimisation, real estate business case calculations, computer-generated floor plans and occupancy planning, schematic design, interior design, global WorkPlace standard guidelines, tendering and procurement, project management, change management
NEW SITE
An example from the automobile industry. A far-sighted development of property as a German headquarters.

SUMMARY
- Trend-setting office building to be used as the German headquarters
- Holistic building design to provide a group benchmark
- Space-efficient consolidation of sites
CHALLENGE
- Developing a trend-setting office building for the German headquarters of an automotive group
- Cooperative office design involving project developer, building architect and WorkPlace consultant
- Establishing high-quality office environments that comply with basic space-efficient, sustainable parameters
RESULTS
- Ideal, holistic building design providing a group benchmark
- ActiveOffice® concept throughout the building to promote movement and physical activity
- Space-efficient consolidation of sites with optimised work processes and communication relationships
RANGE OF SERVICES
Master planning concept of property development, analysis using NetScan® technology, personnel structure analysis, defining WorkPlace and space standards, developing floor plan variants with benchmarking for planning optimisation (test fits and cost estimations), floor plans and occupancy planning, ActiveOffice® planning concept, schematic design, interior design, project management
HEALTH PROMOTION
An example from the finance industry. With ActiveOffice®, 89% of the employees benefit from the new health management.

SUMMARY
- Next generation ActiveOffice© corporate health management
- 89% of staff experience an increase in physical activity
- Reduced sickness-related costs
CHALLENGE
- Developing an office environment that improves health and performance by promoting exercise and discouraging physical inactivity
- Reinforcing internal communication and team structures to improve psycho-social conditions
- Achieving a change in attitude to focus on health
RESULTS
- Next generation ActiveOffice© health management applied throughout the group
- Innovative and motivating work environment – 89% of the staff are experiencing increased movement and improved communication
- Preventative health care has become the core element in company health management
- Space efficiency improved by 40%
RANGE OF SERVICES
Analysis using NetScan® technology, personnel structure analysis, defining workplace and space standards, evaluating portfolios and developing floor plan variants with benchmarking for planning optimisation, ActiveOffice® integration including development and evaluation of customised movement modules, floor plans and occupancy planning, schematic design, interior design, tendering and procurement, project management, implementation planning during operations, change management.
CONSOLIDATION MEASURES
An example from the telecommunications industry. By consolidating over 100 call centre locations, space efficiency was massively improved.

SUMMARY
- Consolidation of more than 100 individual sites
- Massive increase in space efficiency and reduced costs
- New type of service centre established
CHALLENGE
- Consolidation of more than 100 call centre locations throughout Germany into a new central location at a telecommunication company
- Staggered roll-out with overarching project management
- Optimising work process flows by creating a new type of service centre with a uniform usage concept and room layouts
RESULTS
- Consolidating 36 locations in 49 buildings throughout Germany within 6 years
- Massive increase in space efficiency and reduced CRE costs
- Creation of a working environment that optimises call centre processes
Ergonomic and technical facilities that define new standards for call centres - Successful employee migration through change management
RANGE OF SERVICES
Implementing WorkPlace and room standards, including portfolio assessment/property searches with benchmarking for planning optimisation (test fits), schematic design, interior design, tendering and procurement, user project management, detailed occupancy planning, change management (board members, employees, workshops, model office, contract management) consulting and reviewing contracts, office area construction management, implementing employee services (catering), enforcing legal requirements, strategic facility management (optimisation and structural development), monitoring of the services to be provided.
DEVELOPING A WORKPLACE CONCEPT
An example from the IT industry. To improve work-life balance, an attractive and space-efficient working environment was created.

SUMMARY
- Implementing activity-based working
- Piloting mobile teleworking
- ActivityCode© analysis and planning
CHALLENGE
- Developing an activity-based work environment and a mobile teleworking pilot project for an IT service provider
- Improving employees’ work-life balance
- Creating an attractive and space-efficient working environment with multi-functional work spaces
RESULTS
- Development of an activity code® analysis method for determining various work profiles
- Calculation individual working opportunities and furniture configurations tailored to client requirements
- Cost-efficient development and operation of the open space concept without mechanical aeration or ventilation
RANGE OF SERVICES
Personnel structure analysis, workplace infrastructure material requirements planning, defining WorkPlace and space standards for an activity-based working office concept, developing floor plan variants with benchmarking for planning optimisation (test fits and cost estimations), floor plans, schematic design, interior design, tendering, user project management.
OPTIMISING WORK PROCESSES AND COMMUNICATION
An example from the finance industry. New construction of a company headquarters with communication-promoting and multifunctional design strategies..

SUMMARY
- Communication and network analysis using the NetScan® basic tool
- Synergy resulting from the use of technology and strategic concept planning
CHALLENGE
- Optimising work processes and communication for a financial service provider during the construction of a new company headquarters for 950 employees
- Implementing a multi-functional working environment that encourages communication
- Intensive employee involvement to ensure the qualitative goals of the project
RESULTS
- Computer-based workflow optimisation in accordance with integrated office concept planning and ActiveOffice®
- Improvement of the communication and organisational structure
Reinforcement of face-to-face interaction thanks to structured communication areas and reduced travel times - Optimising space efficiency
RANGE OF SERVICES
Analysis using NetScan® technology, personnel structure analysis, defining WorkPlace and space standards, developing floor plan variants with benchmarking for planning optimisation (test fits and cost estimations), ActiveOffice® integration, computer-generated floor plans and occupancy planning, schematic design, interior design, tendering, project management, change management.
ARE YOU READY TO DISCUSS YOUR PROJECT?

